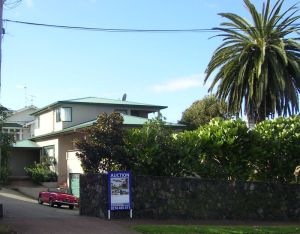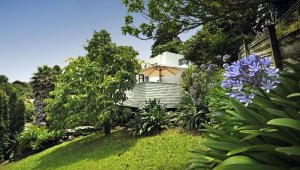
 NZ House and Garden magazine just featured this 1969 Megson house on their website. The commentary starts provocatively:
NZ House and Garden magazine just featured this 1969 Megson house on their website. The commentary starts provocatively:
“Today’s building code would never stretch to accommodate the ideas of renowned architect Claude Megson. Some might say that’s a blessing but others would argue it is genius lost.”
I would be one of those others.
That’s not to say Claude’s ideas always worked out precisely as he hoped – one of his clients once told me that “Claude always floated about six inched off the ground” – but as the son of a builder he was always grounded in what could be done, and it allowed him to understand what should be done.
Designed in 1969 for an artist and his landscaping wife, this house at Waiatarua in West Auckland is on just 0.4 hectares of land overlooking the city.
“Heart rimu ceilings and floors make the home warm and hospitable. The exterior is clad in vertical board-and-batten cedar and there’s a long-run steel roof. It ticked all the boxes for family living, with a separate cubby hole for the couple’s three children to play in and a world outside the windows to explore.
“Tucked into a lush landscape, the home enjoys supreme privacy, with no need for fences between the neighbouring properties. The kids roamed the bush as if it was one big park, their only complaint that there was no dairy handy.”

Read the whole article by Claire McCall here.
[Cross-posted at the Claude Megson Blog. Photos by Patrick Reynolds]












 As it happens, a larger Megson house is also on the market … up at Whangarei. A reader visited over the weekend and sent me the news, along with this short report:
As it happens, a larger Megson house is also on the market … up at Whangarei. A reader visited over the weekend and sent me the news, along with this short report:





















You must be logged in to post a comment.